Bright, Opulent, and Thoughtfully Designed — Live Large Indoors and Out
At Springbank Hill Estates, every suite is a personal retreat — built for real life, effortless entertaining, and slow mornings soaking up the view.
Spacious open-concept layouts. Luxurious finishes. And private outdoor spaces perfect for unwinding under the sky.
Filter by Unit Type:
1 Bedroom
2 Bedrooms
3 bedrooms
Penthouses
Reset Filters
Showing All Units
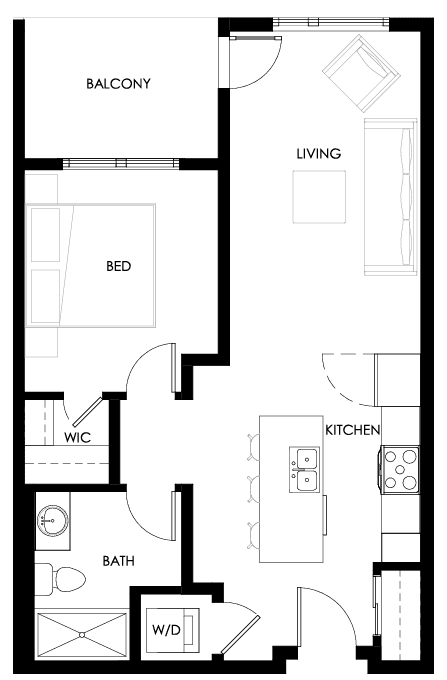
A1
620 sqft
1
1
- Sleek Quartz Countertops – durable, refined surfaces for everything from morning coffee to evening celebrations.
- Contemporary Stainless Steel Appliances – complementing the clean, modern aesthetic.
- Luxury Vinyl Plank & Ceramic Tile Flooring – warmth, texture, and lasting beauty.
- Designer Fixtures – elegant faucets, lighting, and hardware in a modern matte or brushed finish.

B2
1122 sqft
3
2
- Sleek Quartz Countertops – durable, refined surfaces for everything from morning coffee to evening celebrations.
- Contemporary Stainless Steel Appliances – complementing the clean, modern aesthetic.
- Luxury Vinyl Plank & Ceramic Tile Flooring – warmth, texture, and lasting beauty.
- Designer Fixtures – elegant faucets, lighting, and hardware in a modern matte or brushed finish.

C1
892 sqft
2
2
- Sleek Quartz Countertops – durable, refined surfaces for everything from morning coffee to evening celebrations.
- Contemporary Stainless Steel Appliances – complementing the clean, modern aesthetic.
- Luxury Vinyl Plank & Ceramic Tile Flooring – warmth, texture, and lasting beauty.
- Designer Fixtures – elegant faucets, lighting, and hardware in a modern matte or brushed finish.

D1
808 sqft
2
2
- Sleek Quartz Countertops – durable, refined surfaces for everything from morning coffee to evening celebrations.
- Contemporary Stainless Steel Appliances – complementing the clean, modern aesthetic.
- Luxury Vinyl Plank & Ceramic Tile Flooring – warmth, texture, and lasting beauty.
- Designer Fixtures – elegant faucets, lighting, and hardware in a modern matte or brushed finish.

E1
897 sqft
2
2
- Sleek Quartz Countertops – durable, refined surfaces for everything from morning coffee to evening celebrations.
- Contemporary Stainless Steel Appliances – complementing the clean, modern aesthetic.
- Luxury Vinyl Plank & Ceramic Tile Flooring – warmth, texture, and lasting beauty.
- Designer Fixtures – elegant faucets, lighting, and hardware in a modern matte or brushed finish.

F
697 sqft
1
1
- Sleek Quartz Countertops – durable, refined surfaces for everything from morning coffee to evening celebrations.
- Contemporary Stainless Steel Appliances – complementing the clean, modern aesthetic.
- Luxury Vinyl Plank & Ceramic Tile Flooring – warmth, texture, and lasting beauty.
- Designer Fixtures – elegant faucets, lighting, and hardware in a modern matte or brushed finish.
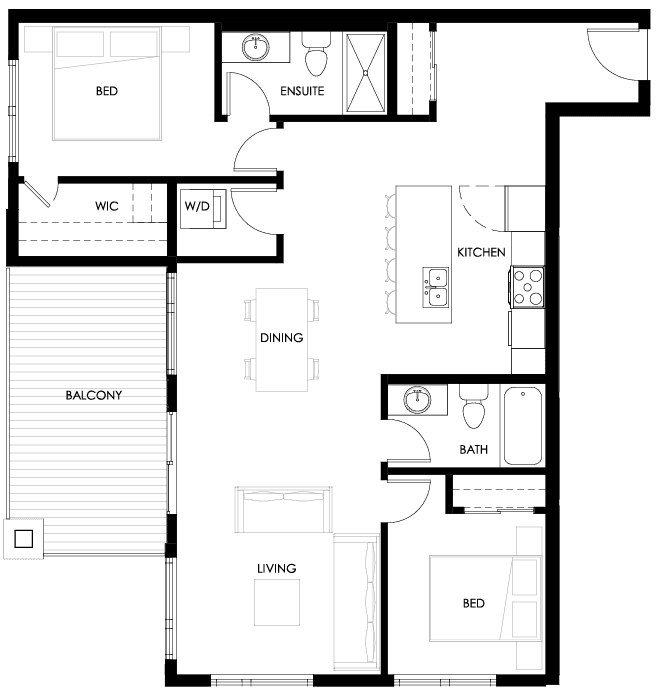
G1
1045 sqft
2
2
- Sleek Quartz Countertops – durable, refined surfaces for everything from morning coffee to evening celebrations.
- Contemporary Stainless Steel Appliances – complementing the clean, modern aesthetic.
- Luxury Vinyl Plank & Ceramic Tile Flooring – warmth, texture, and lasting beauty.
- Designer Fixtures – elegant faucets, lighting, and hardware in a modern matte or brushed finish.

H
863 sqft
2
2
- Sleek Quartz Countertops – durable, refined surfaces for everything from morning coffee to evening celebrations.
- Contemporary Stainless Steel Appliances – complementing the clean, modern aesthetic.
- Luxury Vinyl Plank & Ceramic Tile Flooring – warmth, texture, and lasting beauty.
- Designer Fixtures – elegant faucets, lighting, and hardware in a modern matte or brushed finish.
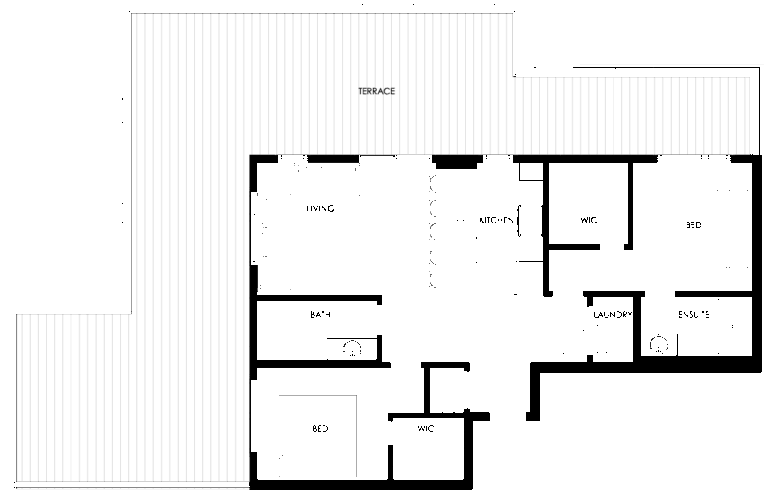
P1
938 sqft
2
2
- Sleek Quartz Countertops – durable, refined surfaces for everything from morning coffee to evening celebrations.
- Contemporary Stainless Steel Appliances – complementing the clean, modern aesthetic.
- Luxury Vinyl Plank & Ceramic Tile Flooring – warmth, texture, and lasting beauty.
- Designer Fixtures – elegant faucets, lighting, and hardware in a modern matte or brushed finish.
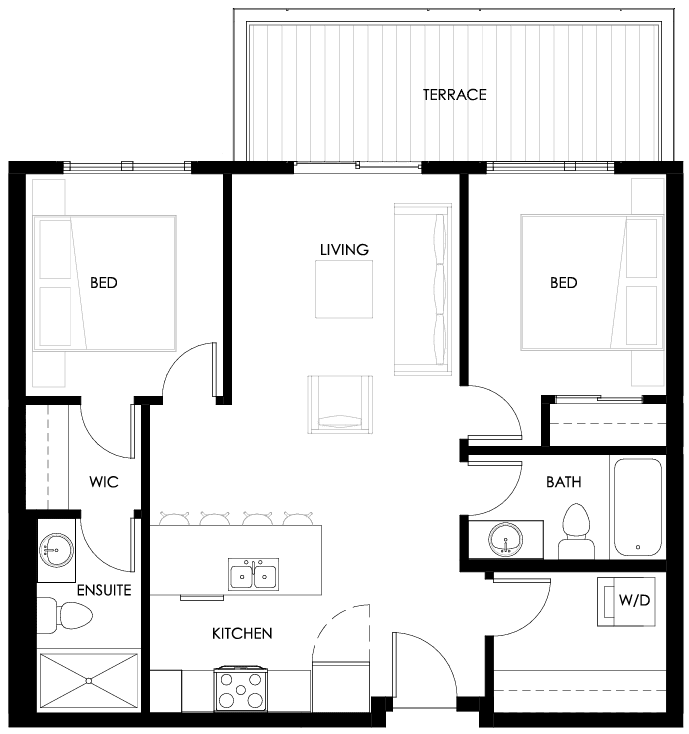
P3
693 sqft
2
2
- Sleek Quartz Countertops – durable, refined surfaces for everything from morning coffee to evening celebrations.
- Contemporary Stainless Steel Appliances – complementing the clean, modern aesthetic.
- Luxury Vinyl Plank & Ceramic Tile Flooring – warmth, texture, and lasting beauty.
- Designer Fixtures – elegant faucets, lighting, and hardware in a modern matte or brushed finish.
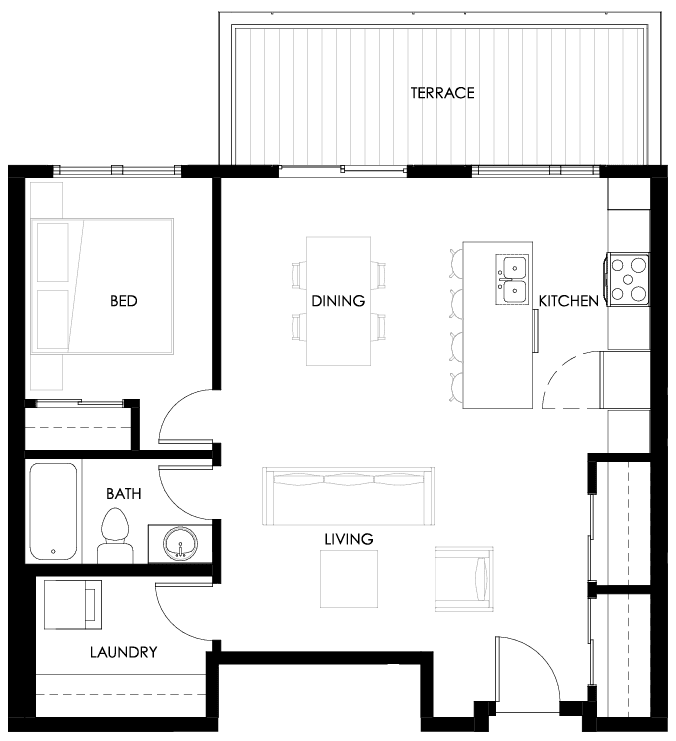
P5
954 sqft
1
1
- Sleek Quartz Countertops – durable, refined surfaces for everything from morning coffee to evening celebrations.
- Contemporary Stainless Steel Appliances – complementing the clean, modern aesthetic.
- Luxury Vinyl Plank & Ceramic Tile Flooring – warmth, texture, and lasting beauty.
- Designer Fixtures – elegant faucets, lighting, and hardware in a modern matte or brushed finish.
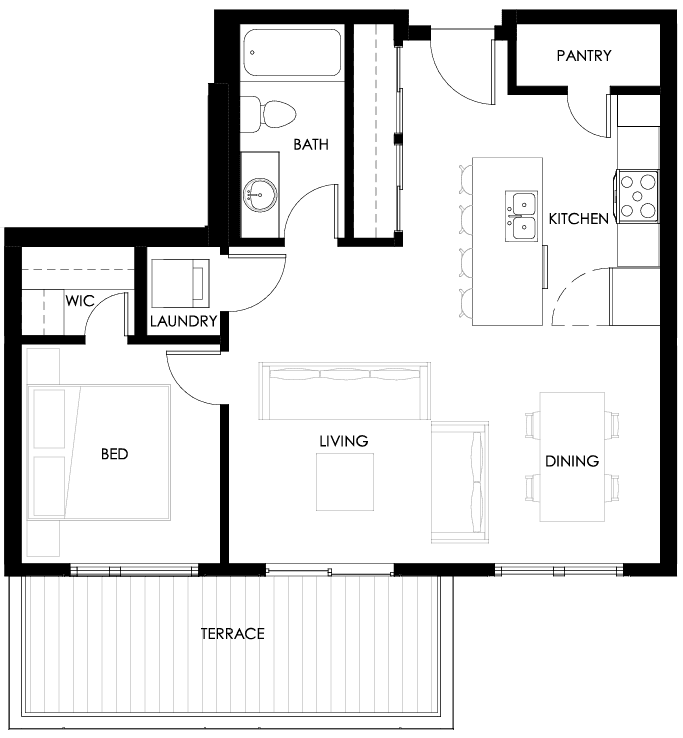
P6
800 sqft
1
1
- Sleek Quartz Countertops – durable, refined surfaces for everything from morning coffee to evening celebrations.
- Contemporary Stainless Steel Appliances – complementing the clean, modern aesthetic.
- Luxury Vinyl Plank & Ceramic Tile Flooring – warmth, texture, and lasting beauty.
- Designer Fixtures – elegant faucets, lighting, and hardware in a modern matte or brushed finish.
Whether you choose a minimalist 1-bedroom or an expansive 3-bedroom, every layout is crafted to elevate the way you live.